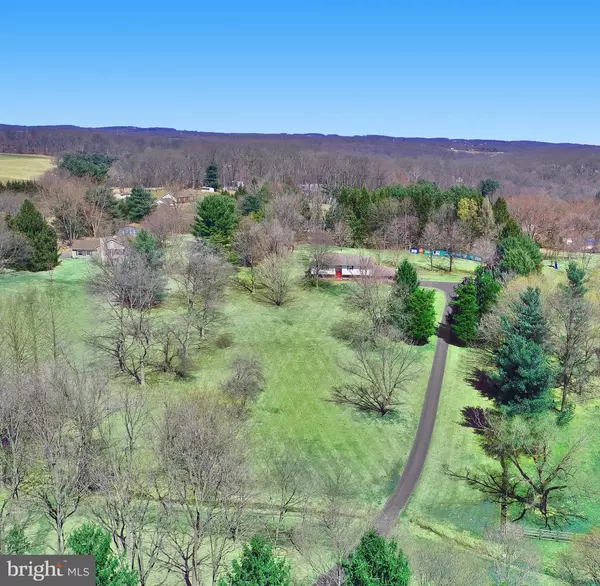For more information regarding the value of a property, please contact us for a free consultation.
4525 MADONNA RD Street, MD 21154
Want to know what your home might be worth? Contact us for a FREE valuation!

Our team is ready to help you sell your home for the highest possible price ASAP
Key Details
Sold Price $399,000
Property Type Single Family Home
Sub Type Detached
Listing Status Sold
Purchase Type For Sale
Square Footage 2,710 sqft
Price per Sqft $147
Subdivision Quail Hills
MLS Listing ID MDHR223434
Sold Date 07/18/19
Style Split Foyer
Bedrooms 4
Full Baths 2
HOA Y/N N
Abv Grd Liv Area 1,560
Originating Board BRIGHT
Year Built 1977
Annual Tax Amount $3,871
Tax Year 2018
Lot Size 4.060 Acres
Acres 4.06
Lot Dimensions x 0.00
Property Description
Appraised for higher than list price! Spacious single family showcasing 4 bedrooms, 2 full baths with lots of breath-taking updates throughout. This home sits on approx. 4+ acres of beautiful land(1 acre fully fenced-in), including a baseball field in your back yard (if not desired, the baseball field can be easily removed). Follow the beautiful driveway to make your home dreams come true! This energy efficient home showcases hardwood floors, wood burning stove, granite counters, maple cabinets, new hot water heater, dog house under the stairs, fireplace, cedar walls in the foyer, updated stainless steel appliances, updated bathrooms, composite deck with new handrails, and garage and shed for additional storage. The basement is fully finished with 9-foot ceilings. showcasing 1 bedroom with local white pine sawmill walls and shiplap ceiling, new carpet, and barn door. Find half bath rough-in on this level. The upper-level bathroom comes complete with brand new soaking tub, new subway tile back, blue tooth light and speakers, and luxury vinyl tile water proof floor. Horses allowed!! This is a must see! Schedule your showing asap, this home will go quick!
Location
State MD
County Harford
Zoning AG
Rooms
Basement Connecting Stairway, Improved, Full, Partially Finished, Outside Entrance, Garage Access, Interior Access, Windows, Daylight, Partial, Side Entrance, Space For Rooms, Walkout Stairs
Main Level Bedrooms 3
Interior
Interior Features Attic, Carpet, Ceiling Fan(s), Chair Railings, Combination Kitchen/Dining, Crown Moldings, Dining Area, Entry Level Bedroom, Floor Plan - Traditional, Formal/Separate Dining Room, Kitchen - Gourmet, Pantry, Recessed Lighting, Stall Shower, Upgraded Countertops, Walk-in Closet(s), Wood Floors, Wood Stove
Hot Water Electric
Heating Forced Air
Cooling Ceiling Fan(s), Central A/C
Flooring Carpet, Hardwood
Fireplaces Number 1
Fireplaces Type Wood, Brick
Equipment Built-In Microwave, Dishwasher, Disposal, Dryer, Exhaust Fan, Microwave, Oven - Single, Refrigerator, Range Hood, Stainless Steel Appliances, Washer, Water Heater, Oven/Range - Electric
Fireplace Y
Window Features Energy Efficient,Insulated,Double Pane
Appliance Built-In Microwave, Dishwasher, Disposal, Dryer, Exhaust Fan, Microwave, Oven - Single, Refrigerator, Range Hood, Stainless Steel Appliances, Washer, Water Heater, Oven/Range - Electric
Heat Source Oil
Laundry Lower Floor
Exterior
Exterior Feature Deck(s)
Parking Features Garage - Side Entry, Garage Door Opener, Inside Access
Garage Spaces 8.0
Fence Split Rail
Water Access N
Roof Type Architectural Shingle
Street Surface Black Top
Accessibility None
Porch Deck(s)
Attached Garage 2
Total Parking Spaces 8
Garage Y
Building
Lot Description Backs to Trees, Front Yard, Landscaping, Private, Rear Yard, SideYard(s), Trees/Wooded
Story 3+
Sewer On Site Septic
Water Well
Architectural Style Split Foyer
Level or Stories 3+
Additional Building Above Grade, Below Grade
Structure Type 9'+ Ceilings,Wood Walls
New Construction N
Schools
Elementary Schools North Bend
Middle Schools North Harford
High Schools North Harford
School District Harford County Public Schools
Others
Senior Community No
Tax ID 04-021142
Ownership Fee Simple
SqFt Source Estimated
Special Listing Condition Standard
Read Less

Bought with Anna Montgomery • Long & Foster Real Estate, Inc.
GET MORE INFORMATION




